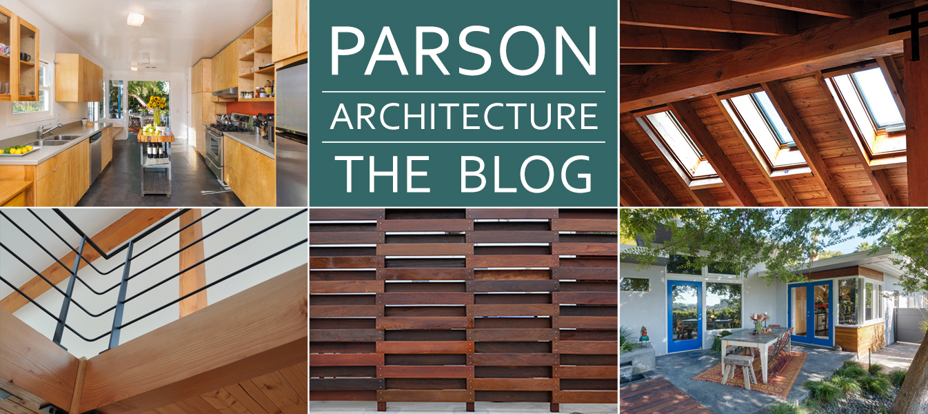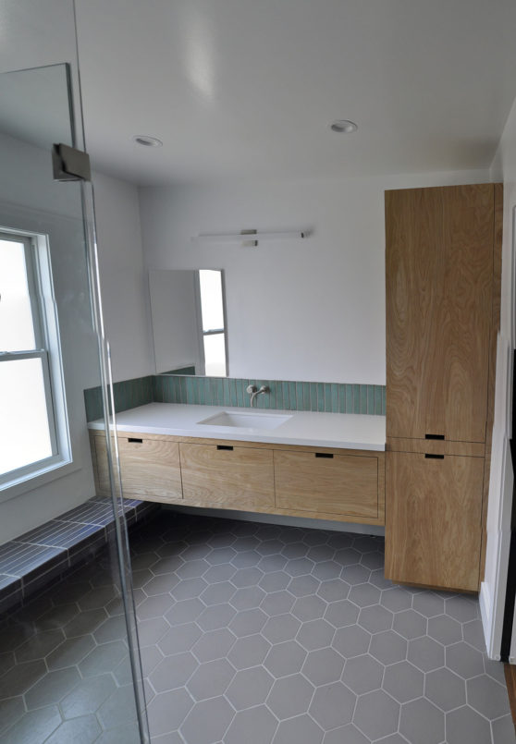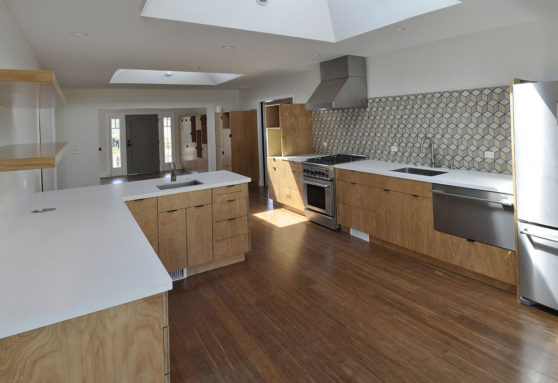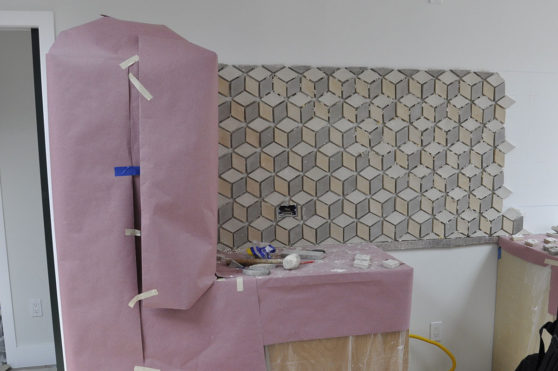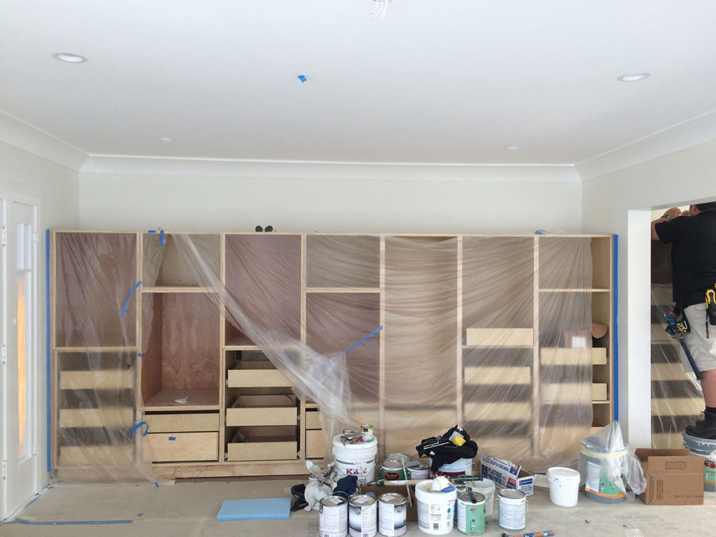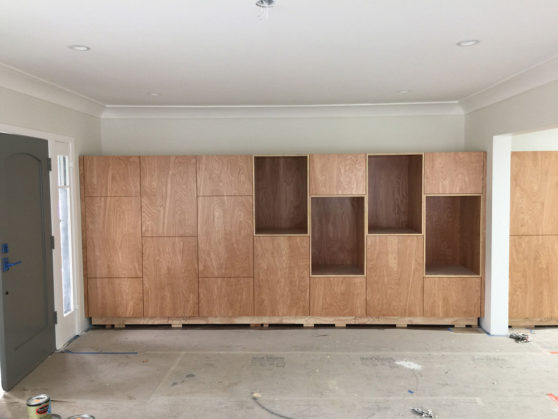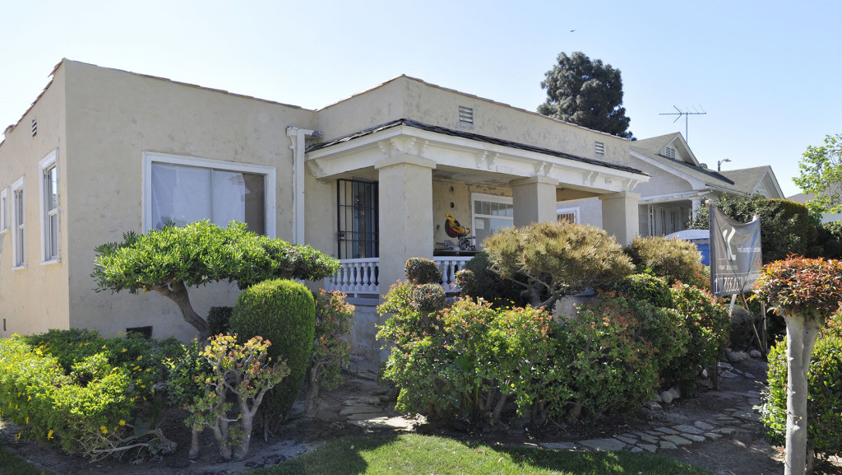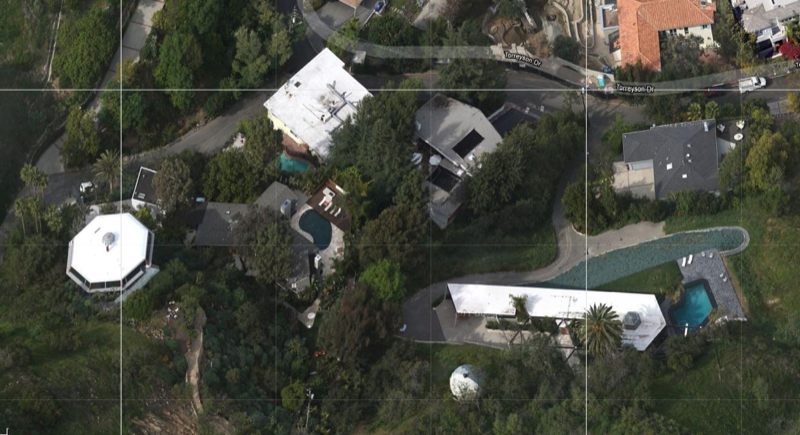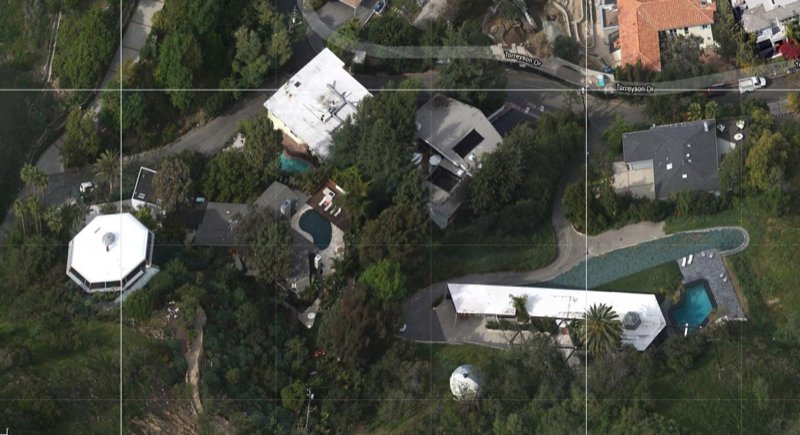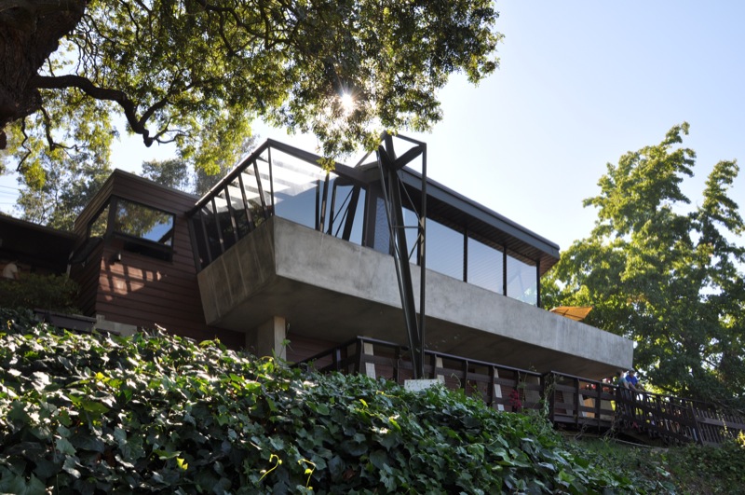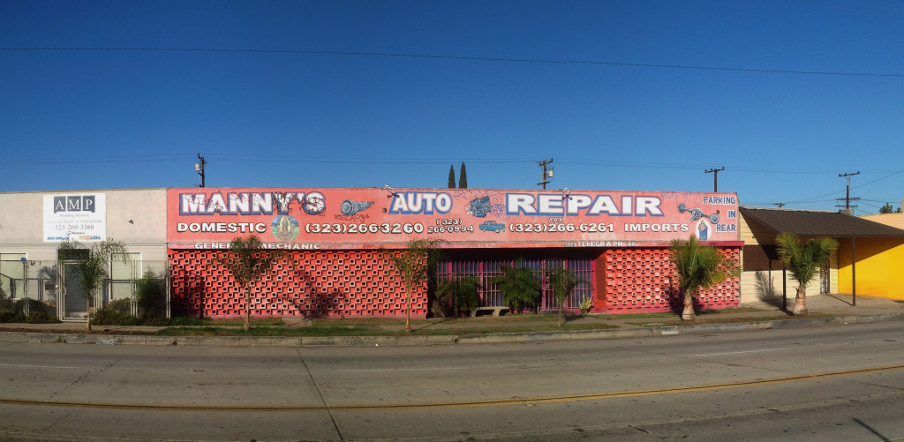Today we have a brief discussion of hillside foundations. I’m excited to report that it looks like we’ll soon be under construction with our latest project, an addition/renovation in the hills, in the Los Angeles neighborhood of Sherman Oaks. In fact, I’m so excited that I have a video to share! But first, a little back story…
Typically, to build in a hillside area of Los Angeles such as this site, you need to hire a soils + geotechnical engineer to do exploratory digging and analyze the geology underlying your site. They prepare a special technical report, called a soils report, which must be approved by the City of L.A. Grading Department. This process costs thousands of dollars and can add weeks and weeks to the project timeline. Although the approval process is cumbersome and expensive, the soils report is very important for the structural engineer, who uses the data to ensure that the foundations are properly designed.
In this particular case, the Grading Department waived the requirement for a soils report, subject to certain conditions. A very important one of their conditions stated that the foundations be set on undisturbed natural soil or competent bedrock. Thus, in order to more fully understand what this requirement means in our case, we mobilized a little crew last week at the site, and dug a test pit. Our goal was to find out the depth of the bedrock. I was a little nervous about this, as one geologist I had spoken with gave a high likelihood that the bedrock was 20′ – 25′ deep in this area – which would have made this small addition financially unfeasible and killed the project. My client and I discussed it and decided it was well worth spending some money on a test pit now, before starting demo.
Nobody wants to tear off half the house and then dig for foundations only to discover that they’re going to have to go through crazy gymnastics with engineers and the city at that point. Continue reading
